Existing Buildings Need BIM
The majority of existing buildings were not built using a BIM concept. They are lacking correct digitalized or even only digitized
![]() Digitalization vs. Digitization
Digitalization vs. Digitization
Gartner defines Digitization as the process of transformation information from a physical format to a digital version. While digitalization is the practice of utilizing technology to enhance corporate processes. In a nutshell, digitization relates to information, whereas digitalization relates to processes.
information.
One of the biggest obstacles to using the BIM method in facility management practice arises from the fact that, as a rule, no digital building models in the sense of the BIM method are available for existing properties, which make up by far the largest share of the real estate market. In addition, digital building models in the sense of BIM can only be used sensibly in FM if they also contain the current status of the facilities based on "as-built" information. The effort involved in creating such digital as-built models is currently considered too high by most FM organizations. (GEFMA 926; page 81)
![]() GEFNMA white paper "Building Information Modeling In Facility Management" 2.0
GEFNMA white paper "Building Information Modeling In Facility Management" 2.0
Operational BIM - The Three Columns
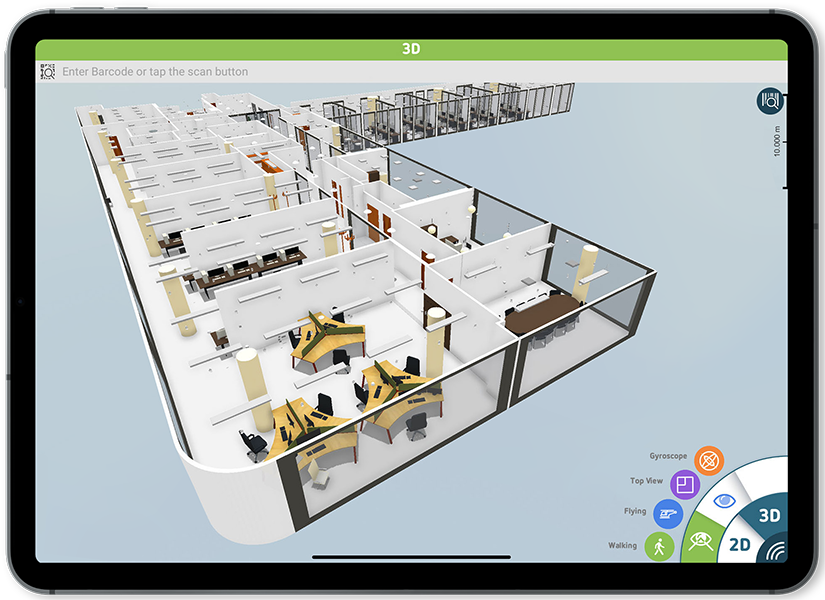
Digitization of building, technical assets and inventory
System requirements:- Integration in existing CAFM, Workplace Management and Maintenance Management systems
- Minimal disruption through data capturing and surveying
- High speed and accuracy
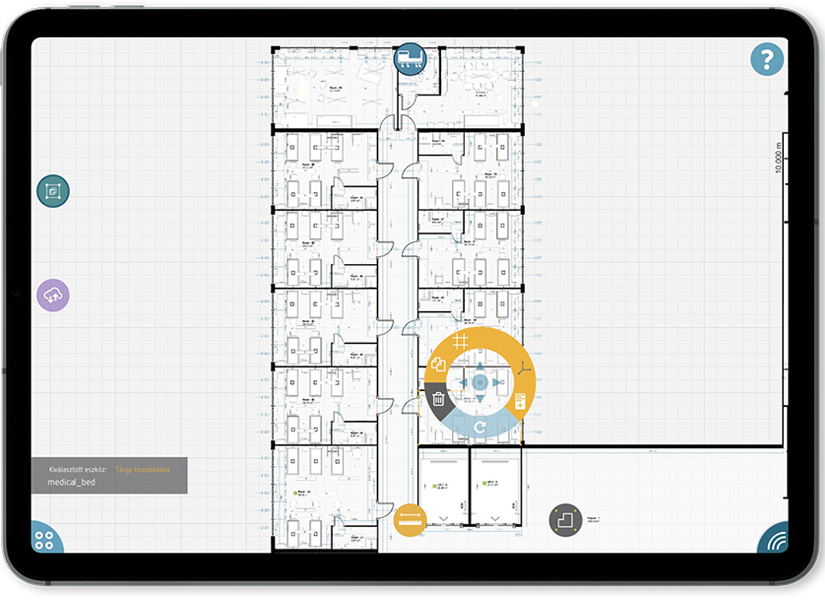
Simplified workflows through Digital Twin
Standardized, on site accessible workflows streamline and standardize the processes, avoiding mistakes.- Simplifies navigation on site guiding straight to the chosen location
- Failsafe identification of rooms, asset and inventory through RFID/QR-code integration
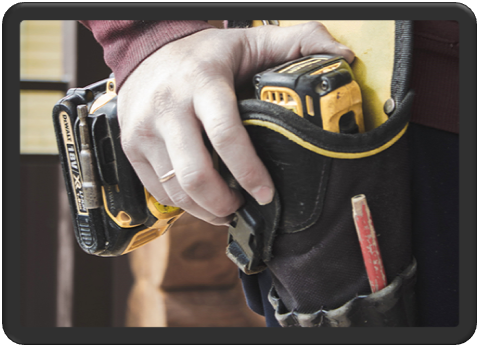
Easy Data Management
Plans and data of the Digital Twin are easy to manage- New data and adjustments on location with mobile equipment
- Simultaneous access to plans and data by all team members, including office desktops
- Easy data managemnt and adjustments by "normal" technical staff
Operational
vs.
"normal" BIM
The BIM development was initialized for the planning and constructiuon phase (see also Why Operational BIM. The Operational BIM or BIM for Facility Management has a different set of requirements with only some overlapping.
While during planning and construction issues like «collision detection» are solved using BIM tools, during the operation most concern is on FF&E (furniture, fixtures and equipment) and the operation of the technical asset. The later is to some degree available from the «normal» BIM but most likely not the exact location within a room.
The difference might be best illustrated through these two images.
Different information requirements
Operational BIM - The Solution
We use and recommend OrthoGraph® Enterprise to create up-to-date and precise data models and databases for operational BIM. The solution is a complete package of intelligent cloud based software, cloud server, iPad app as front end on site and a few simple devices such as infrared distance meter, RFID/OCR reader or even tape measure.
Surveying and Inventory
Like paper and pencil …
Reports and Quantities
No license requirements to view the plans, 3D and data …
3D Model
Available instantaneously …
CAD and BIM Compatibility
Interfaces …
How can we help?
Falkenberg Solutions - Real Estate Consultants will take you through every step of the journey .
Roadmap to a digital twinSubscribe
Sign up with your email address to receive news and updates.

We believe our work speaks for itself
News

Collaboratively administrate
Lorem ipsum dolor sit amet, consectetur elit. Nulla convallis pulvinar vestibulum. Donec eleifend, sem sed dictum mattis, turpis purus.
Read more
Collaboratively administrate
Lorem ipsum dolor sit amet, consectetur elit. Nulla convallis pulvinar vestibulum. Donec eleifend, sem sed dictum mattis, turpis purus.
Read more
Collaboratively administrate
Lorem ipsum dolor sit amet, consectetur elit. Nulla convallis pulvinar vestibulum. Donec eleifend, sem sed dictum mattis, turpis purus.
Read more
A business has to be involving, it has to be fun, and it has to exercise your creative instincts. Start where you are. Use what you have. Do what you can.
James Daniels
Themes released
Happy Customers
Winning awards
Completed project
Why Choose Us?
Easy to Use
Lorem ipsum dolor sit amet, consectetur adipiscing elit. Nulla convallis pulvinar vestibulum. Donec eleifend, sem sed dictum
Coder friendly
Lorem ipsum dolor sit amet, consectetur adipiscing elit. Nulla convallis pulvinar vestibulum. Donec eleifend, sem sed dictum
Good readability
Lorem ipsum dolor sit amet, consectetur adipiscing elit. Nulla convallis pulvinar vestibulum. Donec eleifend, sem sed dictum
Multi-purpose
Lorem ipsum dolor sit amet, consectetur adipiscing elit. Nulla convallis pulvinar vestibulum. Donec eleifend, sem sed dictum
Testimonials
Pheromone - Powerful Bootstrap Template
contact us
Feel free to contact us to provide some feedback on our templates, give us suggestions for new templates and themes, or to just say hello! Lorem ipsum dolor sit amet, consectetur adipiscing elit. Nulla convallis pulvinar.



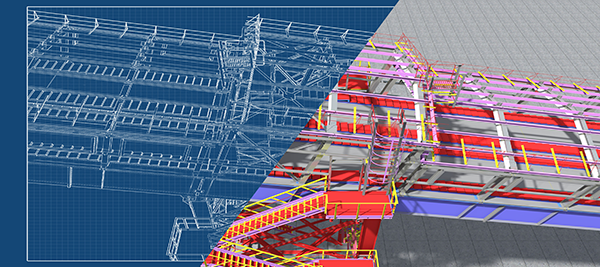 BIM for planning and construction
BIM for planning and construction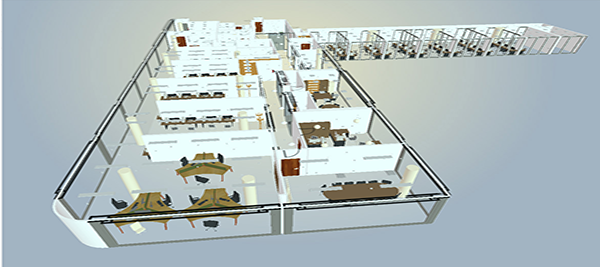 Operational BIM
Operational BIM








